315 Bellevue Dr
Belleville, K8N 4Z5
FOR SALE
$439,900
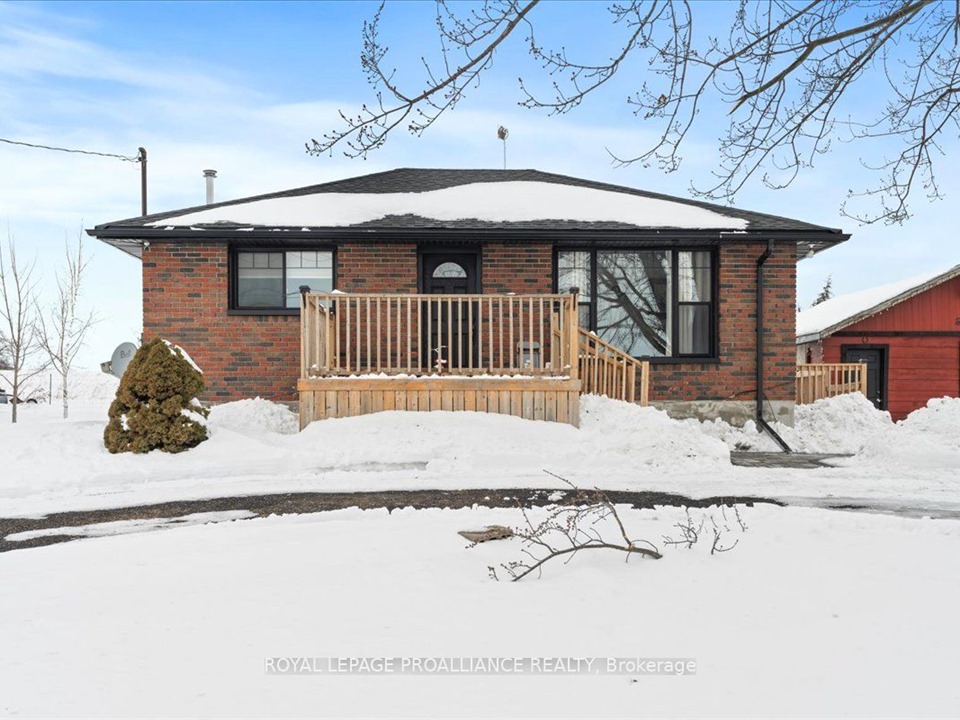
➧
➧








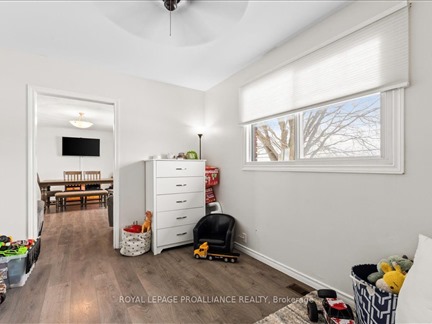







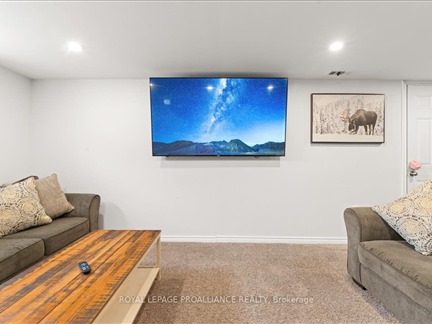













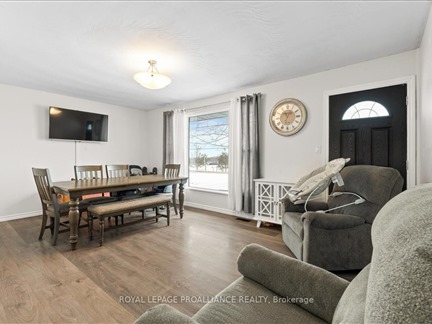

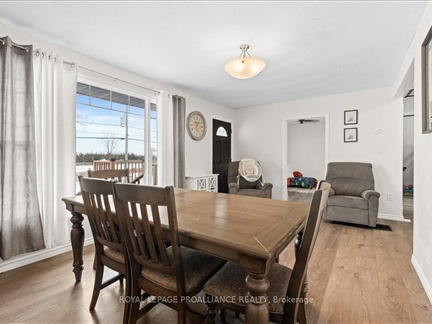


Browsing Limit Reached
Please Register for Unlimited Access
3
BEDROOMS1
BATHROOMS1
KITCHENS6 + 3
ROOMSX11991687
MLSIDContact Us
Property Description
Welcome to 315 Bellevue Drive! This charming 3-bedroom, 1-bathroom bungalow is close to all amenities and is perfect for a first time buyer or someone looking to downsize. On the main floor you'll find 3 bedrooms, an open living room/dining room, an eat-in kitchen and cozy fireplace in the primary bedroom. The partially finished basement offers more space for the family and a potential 4th bedroom could easily be completed with some drywall and flooring. Some of the many updates completed in the past few years include: rec room, roof, windows, doors, soffit, fascia, eavestrough, spray foam insulation in basement, blown in insulation in attic, interlock walkway and oversized deck. The large backyard features plenty of room for the entire family. Plus there's a detached garage and shed for more storage. Outside you'll also find parking for 8+ vehicles on the circle driveway. Don't miss the chance to call 315 Bellevue Drive your Home Sweet Home.
Call
Call
Property Details
Street
City
Property Type
Detached, Bungalow
Approximate Sq.Ft.
1100-1500
Lot Size
100' x 150'
Fronting
North
Taxes
$2,177 (2024)
Basement
Full, Part Fin
Exterior
Brick, Vinyl Siding
Heat Type
Forced Air
Heat Source
Gas
Air Conditioning
Central Air
Water
Well
Parking Spaces
8
Driveway
Circular
Garage Type
Detached
Call
Room Summary
| Room | Level | Size | Features |
|---|---|---|---|
| Living | Main | 11.22' x 17.32' | Combined W/Dining |
| Kitchen | Main | 16.50' x 8.07' | Eat-In Kitchen |
| Prim Bdrm | Main | 10.01' x 15.35' | |
| 2nd Br | Main | 8.86' x 12.30' | |
| 3rd Br | Main | 8.76' x 11.52' | |
| Bathroom | Main | 4.95' x 8.04' | |
| Rec | Bsmt | 16.96' x 20.37' | Irregular Rm |
| Office | Bsmt | 10.70' x 9.61' | Unfinished |
| Utility | Bsmt | 11.52' x 9.58' | Unfinished, Combined W/Laundry |
Call
Belleville Market Statistics
Belleville Price Trend
315 Bellevue Dr is a 3-bedroom 1-bathroom home listed for sale at $439,900, which is $87,627 (16.6%) lower than the average sold price of $527,527 in the last 30 days (January 21 - February 19). During the last 30 days the average sold price for a 3 bedroom home in Belleville increased by $82,527 (18.5%) compared to the previous 30 day period (December 22 - January 20) and up $220 (0.0%) from the same time one year ago.Inventory Change
There were 37 3-bedroom homes listed in Belleville over the last 30 days (January 21 - February 19), which is up 27.6% compared with the previous 30 day period (December 22 - January 20) and down 19.6% compared with the same period last year.Sold Price Above/Below Asking ($)
3-bedroom homes in Belleville typically sold ($9,286) (1.8%) below asking price over the last 30 days (January 21 - February 19), which represents a $6,614 increase compared to the previous 30 day period (December 22 - January 20) and ($11,294) more than the same period last year.Sales to New Listings Ratio
Sold-to-New-Listings ration (SNLR) is a metric that represents the percentage of sold listings to new listings over a given period. The value below 40% is considered Buyer's market whereas above 60% is viewed as Seller's market. SNLR for 3-bedroom homes in Belleville over the last 30 days (January 21 - February 19) stood at 40.5%, down from 44.8% over the previous 30 days (December 22 - January 20) and down from 84.8% one year ago.Average Days on Market when Sold vs Delisted
An average time on the market for a 3-bedroom 1-bathroom home in Belleville stood at 31 days when successfully sold over the last 30 days (January 21 - February 19), compared to 66 days before being removed from the market upon being suspended or terminated.Listing contracted with Royal Lepage Proalliance Realty
Similar Listings
**Perfect Investment Opportunity or First Home Move-In Ready!** Are you ready to make your mark in the real estate market? This beautifully maintained, centrally located home offers an incredible opportunity for both first-time buyers and savvy investors alike. Step inside and experience the spacious, open-concept living area that seamlessly blends the kitchen, dining, and living spaces, providing a bright and welcoming atmosphere throughout. This home has been thoughtfully updated with fresh, modern touches, including new paint throughout (2022) and stylish updated light fixtures in the kitchen and bathroom. Energy efficiency is at the forefront with new solar-powered outdoor sensor lights, offering both convenience and sustainability. The house is heated by a brand-new high efficiency furnace and high tech thermostat (Dec 2024), to keep you warm and comfortable all year around. The kitchen is equipped with new stainless steel appliances, including a refrigerator and stove (both replaced in 2022) and granite counter tops, ready for all your culinary creations. From here, step out onto a large deck that's perfect for entertaining guests or relaxing outdoors. The deck has been upgraded with a new guardrail and stairs (2022). A new lower roof was added in 2023, ensuring years of peace of mind. On the main floor, you'll find two generously sized bedrooms, each offering plenty of room for comfort or customization. This home blends modern updates with a prime location, making it an ideal choice for anyone looking to enter the market or secure a reliable investment property. Don't miss your chance to own this exceptional home!
Call
Attention First-Time Buyers & Investors! This beautifully updated home at 34 Lewis Street is move-in ready and packed with value. Located near schools, parks, shopping, and quick 401 access, its perfect for commuters, military families, and those looking for a smart investment. Just a short drive to Trenton Air Base and the scenic attractions of Prince Edward County, this home offers both convenience and charm. Step inside to a freshly updated interior, featuring new paint throughout, new light fixtures in the bedrooms, updated stair railings with a new carpet-runner for a polished look. The main floor layout has been improved with the removal of a partition wall, creating an open and airy living and dining space. The kitchen has been refreshed with brand-new cabinets and new flooring that extends into the sunroom and front entry. The bright and versatile sunroom offers extra living space, perfect for a home office, playroom, or cozy retreat. Upstairs, youll find three spacious bedrooms, each with closet space, along with a well-appointed 4-piece bathroom. Step outside to a large, fenced backyard, ideal for kids, pets, or entertaining. The back deck provides a great spot for summer BBQs, while the detached double-car garage offers excellent storage or workshop potential. There is absolutely no shortage of parking with a large driveway. With its updates, functional layout, and prime location, 34 Lewis Street is a fantastic opportunity for those looking for their first home or a solid investment property. Dont miss your chance to own this charming home!
Call
This charming, renovated bungalow offers a cozy and bright living space full of updates throughout. The main floor features vinyl flooring, a bright living room with a large window, and an updated kitchen with modern cabinetry. There are three comfortable bedrooms and a renovated four-piece bathroom completing the main level. The full basement, though unfinished, includes a convenient single piece bathroom and a walk-up for easy outdoor access, offering potential for future expansion, customization, or extra storage. A detached two-car garage provides additional space for parking or storage. The roof was recently replaced in 2024, adding peace of mind for years to come. This home is move-in ready, offering a perfect blend of comfort and simplicity.
Call
What everyone wants, a really lovely all brick bungalow with a detached garage in a great East End location. This all brick 4 bedroom, bath and a half bungalow has been lovingly updated and shows pride of ownership throughout. With a light filled, open concept living space and three good sized bedrooms up, an oversized bedroom down with massive walk in closet, family room and half bath down, there's room for the entire family. Or use the convenient side entrance to utilize the lower level for a separate granny flat. A fully fenced yard, a detached garage, a park three doors down, bus route and great neighbours....what else could you want?
Call
This charming 2- storey home offers 3 bedrooms and 2 bathrooms, with all bedrooms conveniently located on the second floor for privacy and comfort. The second level features a full 4-piece bathroom, while the main floor boats a convenient 2-piece bathroom. The spacious eat-in kitchen is ideal for family meals and seamlessly flows into the cozy family room with beautiful hardwood flooring. A spacious mudroom adds practicality, and the abundance of windows throughout the home allows natural light to fill every room, creating a warm and inviting atmosphere. The home's electrical has also been recently updated, ensuring modern efficiency and safety. Set on just under 2 acres of land, the property is beautifully landscaped with numerous perennial flower beds, shrubs, and a large cultivated garden, perfect for garden enthusiasts. A serene stream runs along the west side of the property, adding a peaceful touch to the surroundings. The property also features a large outbuilding with a single-car garage and a generous drive shed, offering ample storage or space for hobbies.
Call
Welcome to your dream home! Move-in ready, fully renovated detached 2-sty residence offers the perfect blend of modern amenities & charming details. Nestled on a tranquil street, you'll enjoy stunning views of the Bay of Quinte from your front deck. The exterior features maint-free vinyl siding & sits on a spacious reverse pie lot with 2 driveways, providing ample parking for 6+ vehicles. A detached 31ft garage offers versatile space for vehicles, a workshop, or storage. Step inside to discover approximately 1,700sqft of beautifully updated living space. The home boasts 3 generously sized bdrms, all located on the 2nd floor, featuring new vinyl plank flooring & ample closet space. There's also an option to convert the formal dining rm on the main floor into a primary bdrm. Recent updates include new flooring throughout, modernized bathrooms, fresh paint, new light fixtures & a completely revamped kitchen. The stylish white kitchen is perfect for entertaining & preparing, equipped with elegant cabinetry, a herringbone tile backsplash, pantry, lazy Susan, stainless steel appliances, & a convenient M/F laundry area. An ergonomic multi-function sink & a glass door leading to the back deck enhance the kitchen's functionality. The home offers both a formal dining rm & living rm, each with new vinyl plank flooring. Period details like taller baseboards, larger trim, & solid wood staircase railings add character. An open den/office space at the top of the stairs provides a cozy spot for work or relaxation. Modern bathrooms feature solid countertops & chic vanities. The main bathroom includes a new tub, stylish surround with a shampoo nook, & a heated towel rack. Additional features include a full unfinished bsmt for storage, a new tankless water heater, a natural gas furnace (2012) & C/Air. New electrical service, panel & mostly new wiring. Partially covered front entry with seating. Close to town, amenities & Albert College. Great family home or potential student rental.
Call
Nestled on a picturesque, tree-lined street in the heart of Old East Hill, this fully updated legally zoned duplex offers endless possibilities! Currently operating as a single-family home, this move-in-ready property features 3 bedrooms + den, 2 baths, and separate hydro meters, giving you the flexibility to continue enjoying it as a spacious home or convert it to a duplex for additional income. With thoughtful updates throughout, this home blends modern convenience with timeless character in one of the areas most desirable neighbourhoods in Belleville. Whether you're looking for a fantastic investment opportunity or the perfect place to call home, this property is a must-see!
Call
Charming 2-Bedroom Bungalow Perfect for First-Time Home Buyers! This cozy 2-bedroom bungalow features a beautiful sunroom with a fireplace, offering a warm and inviting space to relax while overlooking the fenced lot. Conveniently located within walking distance to essential amenities, including Kelly's Drug Store, Circle K, Dewes, Bay View Mall, and the liquor store. Public transit is easily accessible with nearby bus stops. Don't miss this fantastic opportunity to own a charming home in a great location!
Call
Welcome to 4 Walden Circle, a cozy 4 bedroom, 2 bathroom raised-bungalow nestled in the highly sought-after West Park Village neighborhood of Belleville, Ontario. This family friendly property boasts ample space for the growing family, with four generously-sized bedrooms and two modern bathrooms. The main living areas are filled with natural light, and the functional layout is perfect for everyday living. A desired feature of this property is its potential for an in-law suite or accessory unit. With some creativity and renovation, this space could be transformed into a separate living area, perfect for multi-generational families, guests, or as a potential income-generating opportunity. But that's not all! This incredible property also features a wired workshop, perfect for the handy homeowner or hobbyist. Dreaming of a whole workshop to host your indoor golf simulator? This could be the space! Relax and unwind in the hot tub or enjoy endless summer fun in the inground pool. The perfect retreat for families and entertainers alike! Enjoy the tranquility of the West Park Village neighbourhood with its picturesque streets, beautiful parks, and convenient access to local amenities. Residents of this community love its family-friendly atmosphere, making it an ideal place to call home. Don't miss this incredible opportunity to own a piece of West Park Village. Make 4 Walden Circle your dream home!
Call
This solidly built house, freshly renovated, offers a charming blend of modern updates and classic character. The spacious kitchen features a pantry and a convenient second staircase leading to the upper level, where you'll find three bedrooms plus a cozy nursery room. The bathroom boasts a beautiful cast iron clawfoot bathtub, with a separate private WC for added convenience.A partially finished full basement with a separate entrance provides extra potential, while the newer appliances and a new roof (2020) add to the home's appeal. With two driveways and a clean, dry garage, parking is never an issue. Enjoy the easy-to-maintain urban yard with no maintenance fees, all while being ideally located next to Pine Street, close to buses, the scenic Moira River, and the charm of old downtown.
Call
A quiet delightful location mins north of 401 and Belleville. These 3 +1 bed properties offers a nice balance between country living and being close to town with all of its amenities. With an open concept kitchen and living area and a nice back deck where you can enjoy the quiet and partial view of the Moira river.
Call
Ever dreamed of living just steps from scenic waterfront, biking and walking trails? How about being minutes from a marina and fine dining? Here's your chance! This beautiful 3-bedroom, 1-bathroom features a spacious layout, with a large eat-in kitchen with patio doors to the back yard, open to the dining room and living room. A renovated bathroom and laundry complete the main level. Upstairs features 3 good size bedrooms and a bonus space, great for a home office or kids play area. The spacious lot is a rare find in this area, with newer deck to enjoy the outdoors. Updates (from 2017) include: vinyl siding, a durable steel roof, updated windows, a forced air gas furnace, a stylish 3-piece bath, newly paved driveway.
Call



































Call











