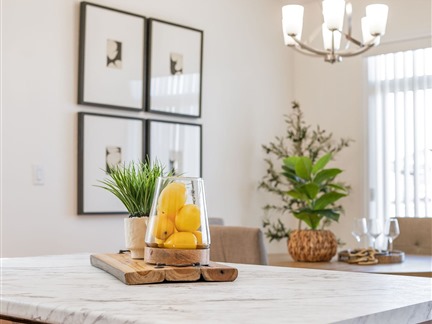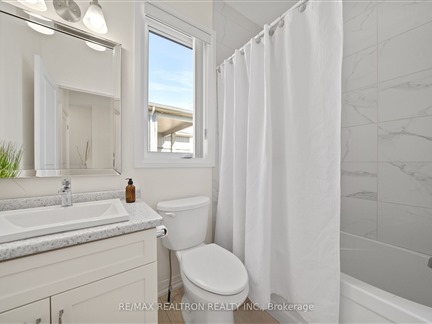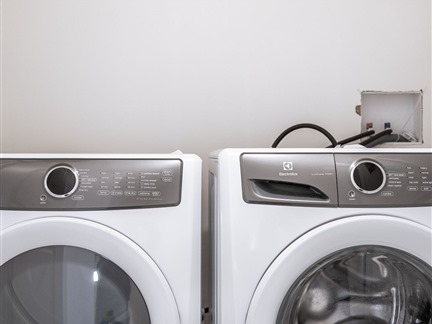36 MCFARLAND Dr
Belleville, K8N 2X2
FOR SALE
$649,000

➧
➧








































Browsing Limit Reached
Please Register for Unlimited Access
2 + 2
BEDROOMS3
BATHROOMS1 + 1
KITCHENS7 + 4
ROOMSX12005962
MLSIDContact Us
Property Description
4-Year New Home in Belleville with many builder upgrades. Open concept with 9 ceilings and hard floors throughout. Large main-floor primary bedroom with ensuite and walk-in closet. High-quality custom kitchen cabinets and main-floor laundry. 2-bedroom in-law suite in lower level with second kitchen, separate entrance, and a separate door with lock dividing the unit from the main floor. 100 sq. ft. deck with gas-ready BBQ hookup. Double garage, 53 frontage, Energy Star windows, 30-year roof shingles, and energy-efficient central air. Located in Highpoint Village by Brauer Homes, near Loyalist College, Amazon Fulfillment Center, and within walking distance to school and the community sports center. Public transit available. Close to hospital, 401, Quinte Mall, marina, public boat launch, and shopping. A great investment opportunity with excellent income potential. Includes appliances in both kitchens, laundry pair, all ELF, and window coverings.
Call
Listing History
| List Date | End Date | Days Listed | List Price | Sold Price | Status |
|---|---|---|---|---|---|
| 2024-05-04 | 2024-11-02 | 183 | $689,000 | - | Expired |
| 2024-03-29 | 2024-05-05 | 37 | $719,000 | - | Terminated |
| 2013-08-08 | 2013-09-30 | 53 | $276,800 | - | Expired |
| 2013-06-04 | 2013-08-07 | 64 | $296,800 | - | Terminated |
| 2013-03-12 | 2013-06-30 | 111 | $318,200 | - | Expired |
| 2020-09-14 | 2020-10-08 | 24 | $450,000 | $450,000 | Sold |
Property Features
Hospital, Lake/Pond, Marina, Park, Public Transit, River/Stream
Call
Property Details
Street
City
Property Type
Detached, Bungalow
Lot Size
53' x 110'
Acreage
< .50
Fronting
North
Taxes
$4,781 (2024)
Basement
Finished, Sep Entrance
Exterior
Brick, Stone
Heat Type
Forced Air
Heat Source
Gas
Air Conditioning
Central Air
Water
Municipal
Parking Spaces
2
Driveway
Pvt Double
Garage Type
Attached
Call
Room Summary
| Room | Level | Size | Features |
|---|---|---|---|
| Living | Main | 11.65' x 12.30' | Combined W/Dining, W/O To Deck, O/Looks Backyard |
| Dining | Main | 11.65' x 10.07' | Combined W/Living, Window, O/Looks Backyard |
| Kitchen | Main | 8.56' x 22.38' | Breakfast Bar, Centre Island, Combined W/Dining |
| Prim Bdrm | Main | 14.30' x 13.19' | W/I Closet, 2 Pc Ensuite, O/Looks Backyard |
| 2nd Br | Main | 10.27' x 9.88' | Closet, Window |
| Laundry | Main | 6.20' x 3.84' | |
| Foyer | Main | 18.24' x 5.09' | |
| Family | Lower | 15.35' x 14.30' | Ensuite Bath |
| Kitchen | Lower | 8.17' x 14.30' | |
| Br | Lower | 10.73' x 13.55' | W/I Closet |
| Br | Lower | 9.65' x 14.44' |
Call
Belleville Market Statistics
Belleville Price Trend
36 MCFARLAND Dr is a 2-bedroom 3-bathroom home listed for sale at $649,000, which is $174,000 (36.6%) higher than the average sold price of $475,000 in the last 30 days (January 21 - February 19). During the last 30 days the average sold price for a 2 bedroom home in Belleville increased by $124,050 (35.3%) compared to the previous 30 day period (December 22 - January 20) and up $25,000 (5.6%) from the same time one year ago.Inventory Change
There were 11 2-bedroom homes listed in Belleville over the last 30 days (January 21 - February 19), which is up 22.2% compared with the previous 30 day period (December 22 - January 20) and down 47.6% compared with the same period last year.Sold Price Above/Below Asking ($)
2-bedroom homes in Belleville typically sold ($24,900) (5.2%) below asking price over the last 30 days (January 21 - February 19), which represents a $23,950 decrease compared to the previous 30 day period (December 22 - January 20) and ($11,900) less than the same period last year.Sales to New Listings Ratio
Sold-to-New-Listings ration (SNLR) is a metric that represents the percentage of sold listings to new listings over a given period. The value below 40% is considered Buyer's market whereas above 60% is viewed as Seller's market. SNLR for 2-bedroom homes in Belleville over the last 30 days (January 21 - February 19) stood at 63.6%, up from 44.4% over the previous 30 days (December 22 - January 20) and up from 42.9% one year ago.Average Days on Market when Sold vs Delisted
An average time on the market for a 2-bedroom 3-bathroom home in Belleville stood at 78 days when successfully sold over the last 30 days (January 21 - February 19), compared to 133 days before being removed from the market upon being suspended or terminated.Listing contracted with Re/Max Realtron Realty Inc.
Similar Listings
This beautifully maintained all brick home located in Bell Creek Estates, backs onto Conservation area, and offers 1,570 sq ft on the main level and is designed for both comfort and accessibility. With features like 32-inch doors, an elevator in garage and a stair lift, this home is ideal for those seeking easy mobility and convenience. The open concept floor plan is perfect for both daily living and entertaining. The spacious kitchen boasts abundant cabinet space, including pots drawers and pantry, and is perfect for any home chef. The dining area, with a large window, provides plenty of natural light and access to deck - ideal for relaxing or outdoor dining. The cozy family room features a gas fireplace, creating a warm and inviting space for gatherings. Additionally, the main floor includes two bedrooms, including the primary bedroom with a walk-in closet and a 3-pc ensuite, offering a peaceful retreat and 3 pc main bath with walk-in shower. The home also includes main floor laundry for added convenience. The finished lower level offers additional living space with a large recreation room, bedroom, utility room, and a 4-pc bathroom - perfect for guests. With a double car garage and the added benefit of immediate possession, this home is ready for you to move in and enjoy.
Call
This beautiful 4-bedroom, 3-bathroom home with an attached 2-car garage, is situated in a quiet cul-de-sac within a highly sought-after family friendly neighborhood in Belleville. Step through the grand entrance, complete with soaring ceilings and architectural columns, into a formal dining and living room bathed in natural light from large windows, creating an elegant and inviting space. The newly renovated eat-in kitchen offers ample storage, making it perfect for entertaining, with convenient access to the back deck. The family room features a cozy gas fireplace and French doors that lead to the backyard, complete with a gazebo and partially fenced yard. Down the hall, you'll find a newly renovated bathroom, main-floor laundry, and a large primary bedroom, complete with a walk-in closet and ensuite. 1 additional bedroom completes the main level. The lower level boasts a spacious rec room with a second gas fireplace, 2 large bedrooms, and another newly renovated bathroom. A spacious workshop and storage area, accessible from the garage, is equipped with a winch system designed to effortlessly lower heavy items, such as hockey bags or music amps, directly into the workshop without the need to carry them through the house. This home is designed for comfort and functionality, offering space and upgrades ideal for any family. Don't miss your chance to see it book your showing today!
Call
This versatile multi-purpose residence in the West end of town offers incredible flexibility of ownership, whether for investment, multi-generational living, or economical homeownership. Currently set up as two self-contained rental suites, each unit features 2 bedrooms, a full bath, a formal living and dining room, a full kitchen, and in-unit laundry (washer only). With approximately 2,000 sq. ft. of total living space, a common side entrance leads to separate access for each unit, ensuring privacy. The upper unit is leased at $2,000/month with lease until November 2025, while the lower unit is vacant, previously rented for the same amount all-inclusive creating a potential gross rental income of $48,000 annually. The property boasts a large 164-ft deep fenced yard with a storage shed, parking for up to four vehicles, and is conveniently located on the City Bus route and close to town and highway, offering easy commuter access. Recent updates include newer roof shingles (2023), added laundry facilities and an owned hot water tank, with additional features such as vinyl windows, a forced-air gas furnace, and laminate flooring. Appliances for both units two fridges, two stoves, and two washers are included. Whether you choose to live in one unit while renting the other or lease both units for a solid investment return, this property is a fantastic opportunity. Immediate possession is available for the vacant unit, and detailed income/expense reports and floor plans are ready for review.
Call
Cobblestone Homes Offering One Of Its Most Popular Mid Century Modern Models. This Aberdeen Model Features A Beautiful Large Open Concept Design With Engineered Hardwood Flooring Throughout. The Kitchen Has Custom Cupboards, A Centre Island And Quartz Counters. The Bathrooms Also Have Quartz Counters And The En-Suite Has A Custom Ceramic And Glass Shower. There Are 9' Ceilings Throughout. Central Air And A Covered Deck With A Gas Line For The Bbq. All This And There Is Still More!
Call
Welcome to this charming century brick home located in the heart of Belleville's historic Old East Hill neighbourhood. This beautifully maintained residence blends timeless elegance with modern comforts, creating an inviting and warm atmosphere. Featuring three spacious bedrooms and three bathrooms, the home boasts ample living space, perfect for families or professionals seeking character and convenience. This property is well suited for multi-generational living, has the infrastructure in place for income-earning potential on the upper floor, and features a suite for extended-stay guests or professionals. The home's original charm shines through with preserved hardwood and pine floors, while recent upgrades ensure a comfortable and contemporary lifestyle. The fully fenced backyard offers a private retreat ideal for entertaining or relaxing, and the concrete driveway provides ample parking space for multiple vehicles. Nestled on a friendly street known for its long-term neighbours and sense of community. Located close to essential amenities, including the hospital, parks, schools and public transit.
Call
Charming three or four bedroom home with versatile layout and premium finishes. Discover this stunning, versatile, three or four bedroom, thoughtfully designed homes to offer for both comfort and functionality featuring beautiful hardwood floors throughout. This home exudes warmth, and elegance from the moment you step inside. The main level boasts two well appointed, versatile rooms, which could easily be utilized as bedrooms, office and/or den; currently used as a den and an office. Upstairs, two spacious bedrooms and a modern three-piece tiled bathroom, creating a private retreat for family or guests. The partially finished basement adds even more living space currently an additional large combination bedroom/family room with a bathroom, perfect for extended family or a cosy guest suite. Designed for year-round comfort, this home is heated with a gas fired boiler, additionally radiant heat flooring in the second level bathroom. There is a Daikin Aurora multi-zone Heat Pump which is your source for wall unit air conditioning on both the first and second levels during the warmer months. As well, it has the ability to provide heats in the months leading up to your coldest days, ensuring a perfect indoor climate all year long. Outside, the stunning pre-stained Cape Cod wood exterior provides timeless curb appeal, with the added benefit of guarantee on paint; a true testament to the durability and quality craftsmanship. This home offers a perfect blend of style, efficiency, and practicality. Don't miss your chance to make it yours!
Call
Discover how convenient life can be, in the heart of Belleville! Welcome to 83 West Street. This well maintained home offers over 2250 sq ft of finished living space. A separate entrance to the fully finished basement provides potential for multi-family living, and is perfect for a home-based business! The main floor offers an open-concept family room that leads to the large eat-in kitchen. Enjoy the convenience of main floor laundry, with a second laund. The main floor offers 3 bedrooms and 2 full baths. The primary comfortably fits a king bed, and there is 4 piece ensuite bath, and walk in closet. Downstairs, the generous recreation room with large above grade windows leads to 2 bedrooms and a stunning bath with a deep soaking tub. There is laundry connection on this floor. This space is currently used as a studio, but can easily serve as an ideal in-law suite with addition of a kitchenette & other directions per bylaw. Enjoy the convenience of an attached 16'8" x 18'7" deep garage with inside entry leading to both the kitchen, and the staircase to the basement. The large fenced yard is perfect for kids and pets, and there is access to the yard from the kitchen. Across the street, a fantastic new park (Clifford Sonny Belch Park) is under construction, offering play structures, a skate dot, toboggan hill, basketball courts, pickleball courts, and wonderful green spaces to enjoy. The nearby Wellness Centre offers hockey, skating, physio, indoor swimming pools, fitness studio, and hosts activities and events for all ages. Discover the outdoors in an urban setting along the nearby Riverside Trail which meanders along the Moira River through various kid-friendly parks. This location is perfect for the whole family and would make an excellent investment opportunity with nearby public transit and employment opportunities. *Metal Roof installed approx 3 years **EXTRAS** laundry hookup in lower level
Call
This spacious two-story home is located in a highly sought-after neighborhood, just steps from well-regarded schools and only a 5-minute drive from PEC. Upon entering, you'll be greeted by a bright living room with hardwood floors, a bay window that fills the space with natural light, and a two-sided fireplace that adds both warmth and character, shared with the adjoining family room. The updated kitchen is a true highlight, featuring an island, granite countertops, stainless steel appliances, and stylish pendant lighting. French doors lead to a solarium, currently used as a dining area, offering a peaceful spot to enjoy meals with views of the outdoors. The sunken family room, also with its own solarium, provides a cozy retreat. Both solariums are equipped with heating and cooling systems, ensuring year-round comfort regardless of the season. Upstairs, you'll find three generously sized bedrooms, including a tranquil primary suite with a three-piece ensuite. A mudroom off the two-car garage adds convenience, while additional features like central vac, an inground sprinkler system, the roof replaced in 2020, and a new 40-gallon hot water heater further enhance the homes appeal. The large, beautifully landscaped yard, with lush perennial gardens, offers beauty and serenity throughout the seasons. This home seamlessly blends modern updates, an ideal location, outdoor charm and a perfect place to call home.
Call
Discover this charming bungalow nestled on 1.1 acres of picturesque land, just a 15 minute drive from the heart of Belleville. This inviting home offers a blend of serene country living with easy city access. Enjoy beautifully landscaped grounds and scenic creek that winds through the backyard- ideal for tranquil mornings and family gatherings. The home features a convenient walk-out basement, opening up to the lush, natural surroundings. Families will appreciate its location on a school bus route, making the morning routine a breeze. This home is more than just a place to live; it's a place to make lifelong memories.
Call
This stunning bungalow checks all the boxes! Featuring 3+2 bedrooms, 2+1 full bathrooms, a double-car garage, and a fully finished basement, this home offers modern comfort and functional living.The open-concept kitchen is a showstopper, boasting gorgeous quartz countertops, a spacious island, and a seamless flow into the dining and living areas perfect for everyday living and entertaining. Step outside to the East-facing deck, complete with stairs leading to your private backyard, an ideal spot to enjoy your morning coffee or unwind in the evening.The primary suite offers a walk-in closet and private ensuite, while two additional main-floor bedrooms share a full bath. Laundry is currently in the basement, but main-floor hookups are available for added convenience.Downstairs, the sprawling rec room provides endless possibilities, complemented by two more bedrooms, a 4-piece bath, and ample storage. A roughed-in wet bar is ready for your personal touch, making it the ultimate entertaining space.Located in a great neighbourhood, this home is move-in ready with flexible closing available.
Call
East Hill renovated two storey brick home. Three Bedrooms and 3 baths. Very open ground floor with LR, Family Rm & Kitchen great for entertaining. Kitchen comes with quartz countertop and appliances. 2 pc on the main. Large sun room adjacent to dining and kitchen. Upper level has 3 bedrooms and 2 baths all updated. Spacious yard has detached garage for storage. Newer heating system and asphalt shingles. Immediate possession possible.
Call
Welcome to this beautifully designed 5-bedroom, 3-bathroom bungalow nestled in the sought-after Bell Creek Estates. Offering a perfect blend of style and functionality, this home features an open-concept living and dining area, ideal for entertaining. The custom U-shaped kitchen boasts granite countertops and ample cabinetry, with sliding glass doors from the dining area leading to a spacious deck - perfect for morning coffee or summer BBQs. The primary suite is a true retreat, featuring two closets and a luxurious 4-piece ensuite with double sinks. Two additional bedrooms, a 4-piece bath, and a convenient laundry closet complete the main level. Head downstairs to find a spacious rec room, two additional bedrooms, and another 4-piece bathroom, offering the perfect setup for guests or extended family. Outside, enjoy your private heated in-ground pool, a gorgeous deck with a pergola, overlooking your backyard oasis and fenced-in gardens. The attached 2-car garage and quiet cul-de-sac location make this home a rare find!
Call








































Call











