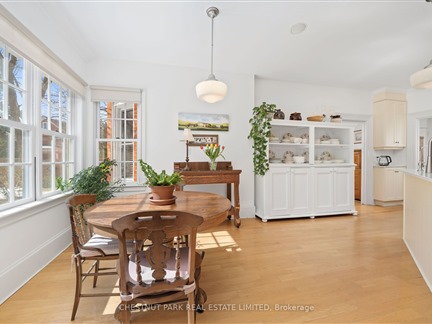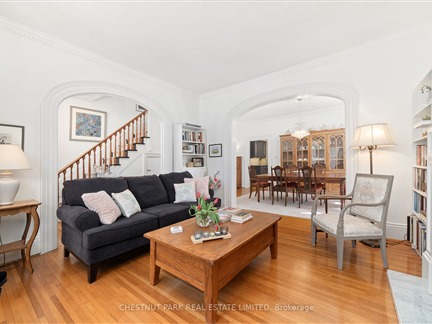271 Ann St
Belleville Ward, Belleville, K8N 3L8
FOR SALE
$839,000

➧
➧








































Browsing Limit Reached
Please Register for Unlimited Access
5
BEDROOMS2
BATHROOMS1
KITCHENS11 + 1
ROOMSX12019836
MLSIDContact Us
Property Description
Situated in the much-desired area of Old East Hill, this beautifully maintained Victorian home boasts 5 bedrooms, 2 full baths, formal living room with gas fireplace, spacious dining room, large bright family room with vaulted ceilings, gas fireplace, and walk-out to the patio. The large chefs kitchen features an eating area, a 6-burner gas cooktop, double wall ovens, pantry, baking center, and a drinking water filtration system. Original floors and woodwork throughout. There is plenty of storage in the oversized laundry/mudroom, with a new washer & dryer, too! The finished room in the lower-level is perfect for a home office, rec room, studio, or gym. The home has been newly painted throughout. Original carriage house/garage with loft provides storage space galore. Enjoy the outdoors in the fully-fenced yard with mature trees, beautiful manicured gardens, and a large stone patio. Walking distance to public transit, schools, churches, hospital, waterfront trails, and more!
Call
Listing History
| List Date | End Date | Days Listed | List Price | Sold Price | Status |
|---|---|---|---|---|---|
| 2023-04-20 | 2023-05-09 | 22 | $789,900 | $770,000 | Sold |
| 2023-04-17 | 2023-05-09 | 22 | $789,900 | $770,000 | Sold |
| 2019-05-13 | 2019-06-19 | 40 | $549,900 | $525,000 | Sold |
Property Features
Hospital, Library, Marina, Public Transit, Rec Centre, School
Call
Property Details
Street
Community
City
Property Type
Detached, 2-Storey
Approximate Sq.Ft.
3000-3500
Lot Size
83' x 87'
Lot Irregularities
271.35 FT x 284.74 FT, see survey
Fronting
East
Taxes
$6,340 (2024)
Basement
Full, Part Fin
Exterior
Brick, Vinyl Siding
Heat Type
Forced Air
Heat Source
Gas
Air Conditioning
Central Air
Water
Municipal
Parking Spaces
5
Driveway
Private
Garage Type
Attached
Call
Room Summary
| Room | Level | Size | Features |
|---|---|---|---|
| Foyer | Main | 7.61' x 6.89' | Heated Floor, Tile Floor, O/Looks Garden |
| Living | Main | 17.03' x 13.98' | Hardwood Floor, Gas Fireplace, Bay Window |
| Dining | Main | 11.91' x 21.92' | Hardwood Floor, Bay Window, O/Looks Garden |
| Kitchen | Main | 18.57' x 13.12' | Hardwood Floor, Pantry, Halogen Lighting |
| Breakfast | Main | 9.81' x 9.55' | Hardwood Floor, O/Looks Garden |
| Family | Main | 14.93' x 19.32' | Hardwood Floor, Gas Fireplace, Vaulted Ceiling |
| Laundry | Main | 9.81' x 17.88' | Laundry Sink, W/O To Garden, W/O To Garage |
| Bathroom | Main | 8.23' x 5.41' | 3 Pc Bath |
| Prim Bdrm | 2nd | 13.71' x 12.63' | Hardwood Floor, Bay Window, Double Closet |
| Br | 2nd | 11.65' x 14.40' | Hardwood Floor, Bay Window, Closet |
| Br | 2nd | 10.56' x 10.63' | Hardwood Floor, Window |
| Br | 2nd | 14.07' x 7.94' | Hardwood Floor, Closet, Window |
Call
Listing contracted with Chestnut Park Real Estate Limited
Similar Listings
It's wise to buy 41 Wiser Road! Welcome to 41 Wiser Rd, where space, comfort, and country charm come together in perfect harmony! This sprawling 5-bedroom, 3-bathroom home boasts a total of 5,540 sq ft of beautifully designed living space ideal for growing families, entertaining, and making lifelong memories. Sip your morning coffee on the covered front porch while taking in the peaceful views of the rolling farmland. Step inside the grand front foyer, where warmth and character greet you at every turn. The main floor features a bright and airy open-concept kitchen with an island, granite countertops, a pantry, and patio doors leading to your backyard. Love to entertain? The formal dining room is perfect for hosting or turn it into the ultimate games room! A cozy living room, family room, and main-floor laundry with garage access complete the space. Upstairs, the primary suite is a dream featuring a huge walk-in closet, spa-like 5-piece ensuite with a soaker tub, tiled walk-in shower, and double sinks. Three additional bedrooms and a 4-piece bath provide plenty of flexibility. Need more space? The full unfinished basement is ready for your creative vision! With a new high-efficiency propane furnace (2022), an oversized 2-car garage, and a peaceful yet convenient location close to amenities, 41 Wiser Rd is an excellent choice for those seeking space, comfort, and quality. **EXTRAS** New Propane Furnace in 2022.
Call
This bright and spacious 4 bedroom mid century modern style 2-storey home is located on a cul-de-sac in popular Potters Creek subdivision. You will fall in love with the open concept custom kitchen that is loaded with upgrades and unique features with crown moldings to the ceiling, a large centre island and beautiful quartz counters. It overlooks the magnificent great room. There is hardwood flooring throughout the house. You will fall in love with the luxurious ensuite bath featuring a ceramic and glass shower, double sinks and of course more quartz counters The spacious walk in closet in the primary bedroom is a dream! Picture yourself entertaining your friends on the wood deck that has a modern louvered privacy screen. The exterior is stunning with black coloured windows on all elevations, a stamped concrete porch and that's not all!
Call
Own this executive Cape Cod-style bungaloft with an income-generating garage loft apartment, offering exceptional value and a significant monthly payment offset. The main home features a thoughtfully designed layout with two bedrooms and a four-piece bath on the main floor, along with a luxurious kitchen that flows seamlessly into a family room with a cozy gas fireplace. Upstairs, the spacious primary suite boasts two walk-in closets and a five-piece ensuite. A convenient corridor connects to the attached two-car garage, where you'll find a laundry area with access to a private, fenced courtyard. Adding to the appeal, the fully separate garage loft apartment is currently leased at $1,850/month, with the tenant covering their own utilities. With 20% down, a 4.0% interest rate, and a 30-year amortization, the estimated mortgage payment is $3,309/month after factoring in rental income and property taxes, you could own this home for approximately $2,000/month. Experience the best of Riverstone's urban design and community living in this unique and versatile property.
Call
Welcome to 220-222 Moira St in the City of Belleville. This Large and spacious Modern Victorian Style home circa 1852 offers 4 bedrooms and 3 bathrooms in Bellville. This home has many upgrades including Kitchen, Bathrooms, Insulation ( attic and basement ) , freshly painted and much more! The grand staircase at the front door welcomes you into a spacious living area, perfect for entertaining and everyday living! The backyard has a spacious deck for relaxing or entertaining. The front yard offers a circular front drive, has been extensively landscaped with an iron front fence. Endless possibilities with this property!
Call
Welcome to this stunning modern home in the desirable Heritage Park community! Step inside to an inviting open-concept layout featuring vaulted ceilings in the living and dining rooms. The stylish kitchen boasts quartz countertops, a spacious island, and ample cabinet space, with a convenient walkout to the side deck-ideal for effortless outdoor grilling. The kitchen seamlessly flows into the expansive family room, providing the perfect space for relaxation and entertaining. With four generous bedrooms and three full bathrooms, this home offers comfort and functionality for the whole family. The primary suite is a true retreat, complete with a walk-in closet and ensuite. The unfinished basement presents endless possibilities-design your dream gym, home office, or even an additional bedroom. Outside, the large, fully fenced backyard is the perfect blank canvas to create your own private oasis. Whether you envision lush gardens, a patio retreat, or a play space, this outdoor area is ready for your personal touch. A double-car garage and an elegant stamped concrete driveway complete this exceptional home.
Call
18 McDougall Drive isn't just another house: it's your ticket to one of Belleville's best neighbourhoods! This impeccable back split delivers 2,672 sq ft of smart living space with a layout that simply makes sense. Entering from the garage you immediately have a convenient home for all of the coats and boots in the mudroom with a walk in closet. As we move through the foyer, the main floor welcomes with warm hardwood floors in the open living and dining areas, while the kitchen (with cesarstone counters!) provides the perfect vantage point for keeping an eye on everyone in the family room while preparing dinner! The upper level features a primary suite that feels like a genuine retreat, complete with a walk-in closet and private 3pc ensuite. Two additional very comfortable bedrooms and a full 4pc bath round out this floor. The lower level raises the bar with a sprawling family room featuring walkout access to the backyard. If your family room isn't complete without a fireplace, not to worry, this room is roughed in for a future gas fireplace. Off the family room is a versatile fourth bedroom, a convenient powder room, and a fantastic laundry room with built-in storage that ALMOST makes folding clothes enjoyable. The unfinished basement level is home to mechanicals and more storage than you could can imagine. It can easily be finished for even more living space. Outside, the beautifully landscaped yard strikes that perfect balance of enough space to enjoy but not too much to become a weekend prison of endless maintenance. Bonus: there is an irrigation system! Minutes away is the beautiful Boyd Park, with trails and play equipment for the little ones. This amazing uptown location means quick access to Highway 62 & Hwy 401, so you'll spend less time commuting and more time living.
Call








































Call





